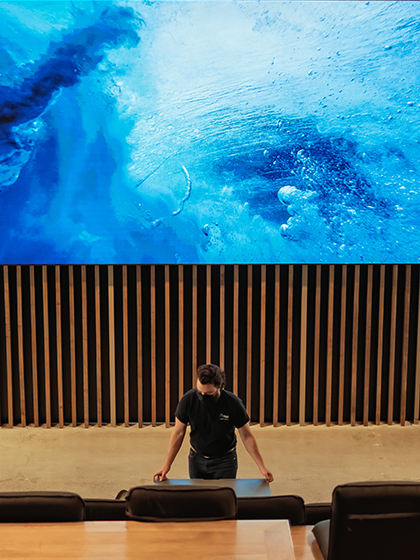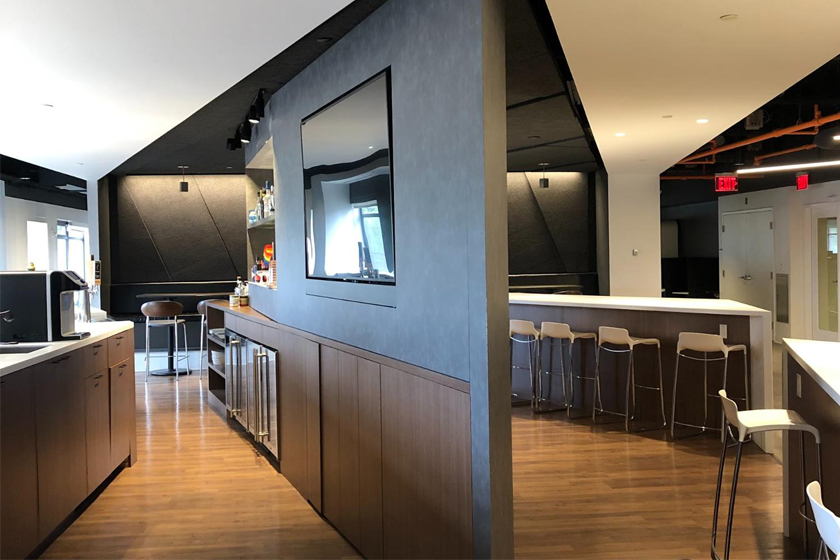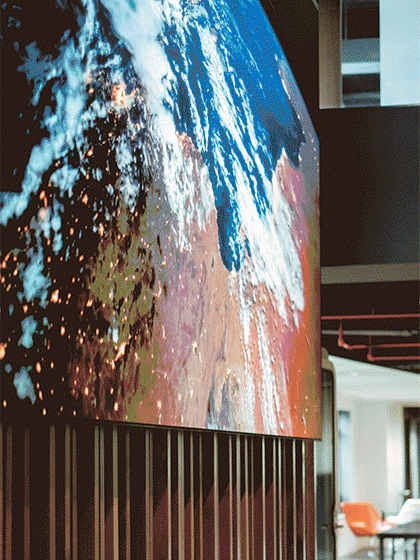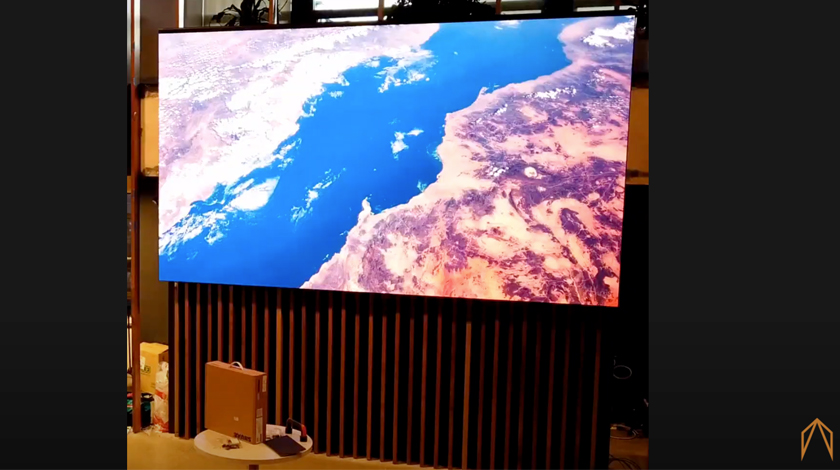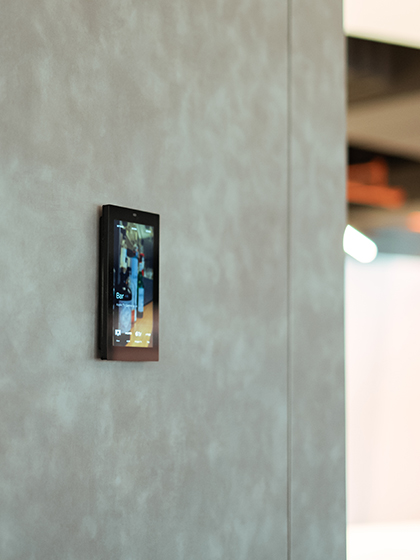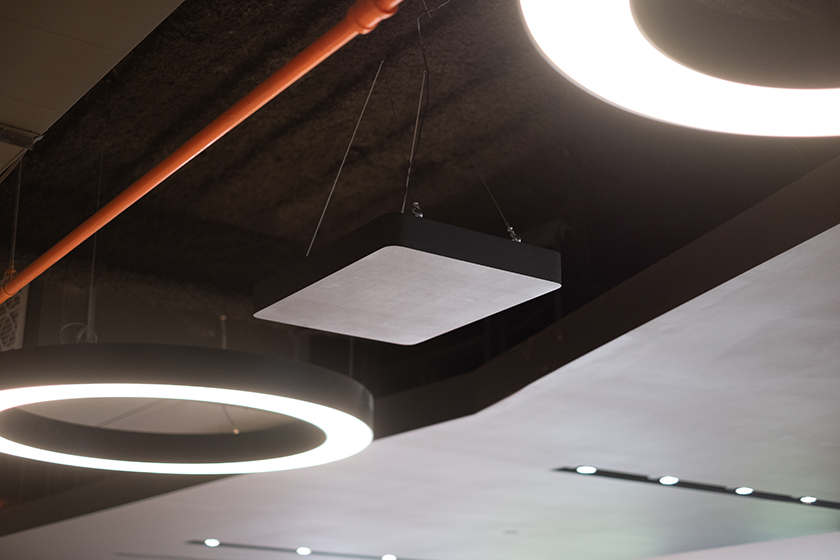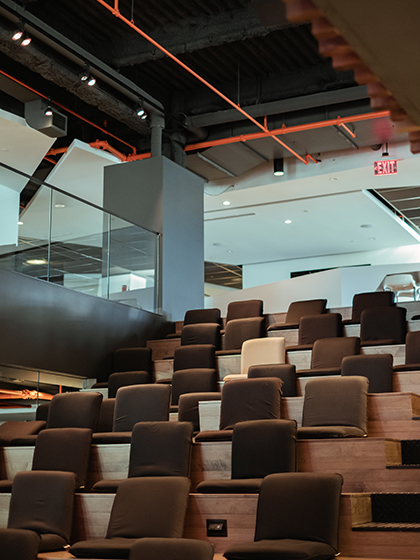An office designed for creativity
Modern offices are designed to maximize productivity and bolster collaboration at every level. A stark rebuttal of the conservative cubicle-based offices of the past, today’s office designs include large open areas, kitchen/bar spaces, and often outdoor patios for employees to unwind and network. This is certainly the case in this grown-up startup’s three-story office in Cambridge, MA. The office features an open-concept design throughout the entire space, glass-enclosed conference rooms, and recreational areas. The design is meant to encourage people to work together and feel comfortable enough to flex their creative minds throughout each workday.
Having seen tremendous growth in recent years, this household name in travel found TSP Smart Spaces through a mutual employee connection. They approached us to revamp their AV systems for the entire Cambridge headquarters. What ensued was creating an awe-inspiring theater that allows collaboration across all 26 of their international locations from Zurich to Copenhagen and the implementation of immersive audio solutions throughout the entire space.
Services

Video

Audio

Conferencing
Project Specifics
- 49-Panel Planar TVF Series LED Video Wall
- Amina Edge7 invisible speakers in custom-build enclosures
- Biamp digital signal processor
- Shure Lavalier wireless handheld microphone system
- Savant IP Audio 125 all-in-one audio package
- Savant Touchscreen
- TDG Audio commercial speakers
- Savant video transmitter w/ audio processing and control
- Savant Pro Host
Partners
The heart of the office
The theater spans from the middle floor with stadium seating that spreads well into the upper floor. This space has become the heart of the office and a home for its ‘town hall’ meetings. These meetings are designed to incorporate each of their 1000+ employees, both local and international. The theater needed to have AV solutions that accommodate many people, provide evenly distributed sound and create an immersive audio and video experience for everyone in attendance.
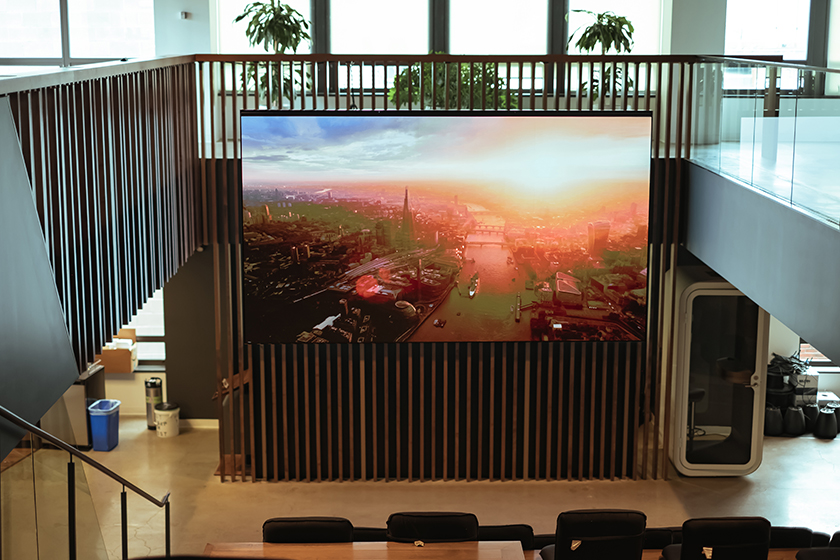
Immersive LED video wall experience
When we took on the project, we went onsite to begin our design process and determine what solutions we could bring to this office space. One of the first things we noticed was the 4-screen display used in the theater. Though each display worked well, they were separated by large bezels that distracted the viewer from an immersive experience. Technology has evolved so that bezel-less solutions are common. But to provide a truly immersive experience, we needed to look at installing an LED video wall solution. We found a perfect solution with Planar, well-reputed in the industry for their ability to bring visual experiences to life through their bezel-less video walls.
191 inches of high-definition video
The final LED video wall build ended up with 191 inches of high-definition video spread across 49 panels. The screen is easily viewable by anyone in the theater area at any distance without gaps or bezels. The display can tile up to 9 screens simultaneously, all from the intuitive Savant Pro App or Savant touchscreen installed behind the wall. This allows for videos to be playing on one side of the display and a PowerPoint on the other side. For a more entertaining purpose, up to 9 individual World Cup matches at the same time (a specific request by the client)!
Sound from everywhere
While the LED video wall might steal most of the attention, what ties together the entire office is the immersive audio solutions. Open-concept offices are inviting and comfortable but pose major acoustic challenges due to how sound reverberates openly throughout the space. The office had previously used pendant-style speakers, often seen in large commercial spaces like health clubs or fitness centers. These can provide a lot of sound if you’re right under them or nearby but sound completely different, just 10 feet to the side.
The Invisible Speaker Solution
To create audio solutions distributed evenly, we turned to our trusted partner Amina and their innovative invisible speaker solutions. Amina speakers provided consistent sound from every direction, strategically hidden in ceilings and walls throughout the entire building. These speakers are unique in the way they distribute audio. Normal speakers have sound come out as a cone. Amina speakers distribute sound in a 180-degree spectrum, so you can’t pinpoint specific speakers or where their sound is coming from. We installed these speakers in a way that you hear sound at the same volume and quality whether you’re in the front row of the theater or overlooking the theater from a nearby space.
We used Amina invisible speakers in the office’s kitchen/bar area as well. For the outdoor terrace, we utilized TDG Audio’s outdoor commercial speakers. TDG Audio has built these to withstand any weather, and this was crucial to success in this Boston-based office, given the cold climate.
Bespoke ceiling speakers
We were unable to install Amina’s invisible speakers into the theater ceiling due to building constraints. We worked directly with Amina to design and engineer custom speakers that suspend from the ceiling to solve this problem. These custom speakers utilized Amina’s already existing technology built into a pendant-style frame so that the sound could be kept consistent and from the same company throughout the theater. This not only accomplished our goal of evenly distributed sound but looked incredible and fit the space’s specific design.
Fine-tuning with Savant control
All of the AV solutions and the building’s lighting control are tied together by a Savant system. This allows the IT team to quickly and easily do a high-level of fine-tuning on audio/visual settings when needed and allows any employee to easily set up and run a meeting in the theater area.
Collaboration and creativity
The result was the creation of a space that further enhanced the office’s focus on collaboration and creativity. Our client was thrilled with the results and is actively looking to bring these same AV solutions to more of their international headquarters in the future.
Start your smart home journey
Are you looking to bring immersive experiences and intelligent solutions to your workplace or commercial building? Begin your automation journey today by contacting our home automation team.
About TSP Smart Spaces
At TSP Smart Spaces, we combine luxury design aesthetics with the latest in smart building technology. Our commercial projects are seen everywhere, from smart apartments in Reykjavik to a new technology hub in Boston’s Seaport District. Commercial home automation systems are scalable, customizable, and save you money. Our Design, Build, and Support process ensures we are with you from the beginning of your smart home journey and beyond.
Further reading: The 3 Key Elements of a Home Theater System, Home Theater vs. Media Room, Maximum Minimalism – AV Conference Room Solutions
