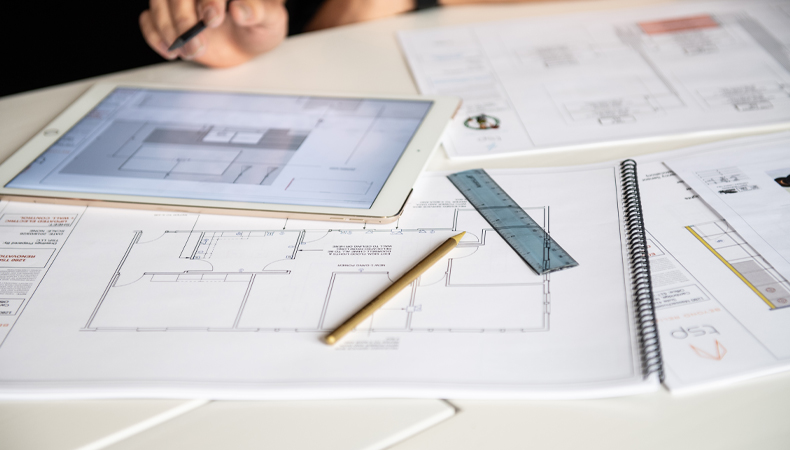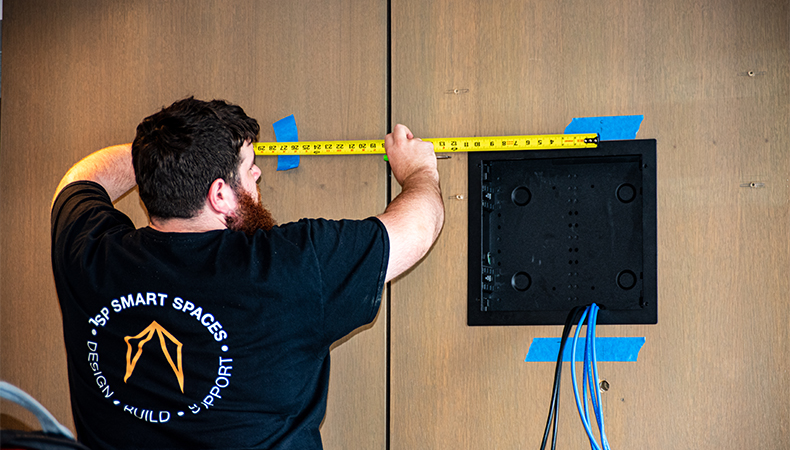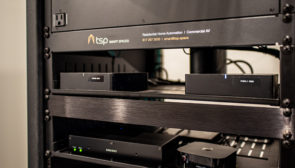Smart home design plans: Why schematic design matters

The journey from concept to reality begins with a crucial step: Schematic Design. At TSP Smart Spaces, we believe this phase is the cornerstone of creating a truly personalized and efficient smart home. Let’s dive into what Schematic Design is, why it matters, and how it sets the stage for your smart home design plans.
What is schematic design?
Schematic Design is the crucial initial phase of our smart home design process, serving as the foundation for your entire project. It acts as a vital bridge, transforming the ideas and visions discussed in our first conversations into a concrete plan for your smart home system. This phase is where abstract concepts begin to take tangible form, setting the stage for all subsequent steps in creating your personalized smart living space.
Typically, the Schematic Design phase follows our initial site visit or introductory call, where we gather preliminary information about your needs, preferences, and the physical space we’ll be working with. During this phase, our team of experts collaborates closely with you to refine your vision, address potential challenges, and explore innovative solutions tailored to your lifestyle.
Here’s where Schematic Design fits in our overall process:
- Initial Discovery Call and/or Site Visit
- Schematic Design (SD)
- Design Development (DD)
- Procurement
- Installation
- Remediation
- Support
Why is schematic design important?

You might wonder, “Why can’t we just pick out some cool gadgets and start installing?” Well, creating a truly smart home is more than just adding a few high-tech devices. Here’s why the schematic design phase is so important:
- Personalization: This phase allows us to work closely with you to understand your unique needs and preferences. We’re not just installing technology; we’re crafting a system that fits seamlessly into your lifestyle.
- Efficiency: By carefully selecting and placing equipment during this phase, we ensure that every component of your smart home works together harmoniously.
- Future-Proofing: We plan for potential future updates and expansions, ensuring your system can grow with your needs.
- Clarity: You get a clear vision of what your smart home will look like before any work begins. This minimizes surprises and ensures we’re all on the same page.
- Integration: We consider how the technology will integrate with your home’s architecture, ensuring a seamless blend of form and function.
What we need from you
To kickstart the Schematic Design process, we’ll need a few things from you:
- Floor plans: Preferably in CAD/DWG format. These help us understand the layout of your home and plan accordingly. If you don’t have these handy, your building manager or the original architect should have a copy. If not, we can always go on site to do a Matterport and create a floor plan for you.
- Your vision: Through interviews and project discussions, we’ll dive deep into your technology preferences and how you envision using your smart home. Some people want all of their technology controlled by a single app, while others are ok switching between systems depending on what they’re controlling. Similarly, some people want to rely on invisible speakers and hidden technology, while others want their tech to shine and partner with their existing interior design. No matter what you’re looking for, we’ll guide you through it via design meetings and brainstorming sessions.
What you’ll get: Our standard deliverables

Once we complete the schematic design phase, you’ll receive:
1. Site discovery report: This is your home’s technological blueprint. Our team will conduct an in-depth, on-site assessment of your property, typically lasting between half a day to a full day. During this time, we’ll meticulously measure and map your space, examining every nook and cranny relevant to your future smart home system. We’ll catalog your existing infrastructure, from electrical wiring to network cables, and identify potential challenges and opportunities. This thorough analysis not only gives us a clear picture of your home’s current technological state but also allows us to envision and plan for its future. The result is a comprehensive report that serves as the foundation for all subsequent design and installation decisions.
2. Schematic drawings: These are the visual blueprints of your smart home’s future. Using your floor plans as a canvas, our team creates detailed, technical illustrations that bring your smart home vision to life. These drawings meticulously map out the placement of every technological component – from switches and sensors to speakers and screens. We indicate the intricate web of wiring required to connect and power each device, ensuring seamless integration and optimal performance. The drawings also highlight the strategic positioning of various smart solutions throughout your home, considering factors like room usage, natural light, and traffic flow. These schematic drawings serve as a crucial communication tool, allowing you to visualize the end result and make informed decisions before any installation begins. They’re not just technical documents; they’re the first tangible glimpse into your future smart home.
3. Itemized bill of materials: This is your smart home’s shopping list, but it goes far beyond just listing the gadgets you’ll see in your finished space. Our itemized bill of materials is a comprehensive inventory that details every single component required to bring your smart home to life. It includes:
- Visible technology: The smart TVs, speakers, touch panels, and other devices you’ll interact with daily.
- Behind-the-scenes equipment: The powerful processors, network switches, and control systems that form the backbone of your smart home.
- Infrastructure components: All the cabling, connectors, backboxes, and mounting hardware needed for a clean, professional installation.
- Specialty items: Custom-designed elements or unique solutions tailored to your specific needs.
Each item is carefully selected to ensure compatibility, performance, and longevity. This detailed list not only provides transparency in what you’re investing in but also serves as a crucial planning tool for the installation phase. It ensures that every necessary component, no matter how small, is accounted for, preventing delays and surprises during the implementation of your smart home project.
4. Comprehensive estimates: This is where your smart home vision meets financial planning. Our comprehensive estimates provide a detailed breakdown of all costs associated with bringing your smart home to life. These estimates are meticulously crafted to give you a clear understanding of your investment:
- Materials and equipment: A itemized cost for each piece of technology, from the sophisticated control systems to the smallest connector.
- Labor costs: A transparent breakdown of the skilled work required, including installation, programming, and system integration hours.
- Project management: Costs associated with overseeing the entire process to ensure smooth execution and timely completion.
- Optional support services: Pricing for additional services such as extended warranties, maintenance plans, or user training sessions to help you get the most out of your new smart home.
These estimates are not just numbers on a page; they’re a roadmap for your investment. We provide different options where applicable, allowing you to make informed decisions about where to allocate your budget for maximum impact. Our goal is to eliminate surprises and give you the confidence to move forward with your smart home project, knowing exactly what to expect in terms of costs and value.
In Conclusion
At TSP Smart Spaces, we believe that a great smart home starts with great design. The schematic design phase is where your dreams start to take shape, where your ideas meet our expertise, and where we lay the foundation for a home that’s not just smart, but brilliantly attuned to your lifestyle.
Ready to start your smart home journey? Contact us today to begin your schematic esign process!



